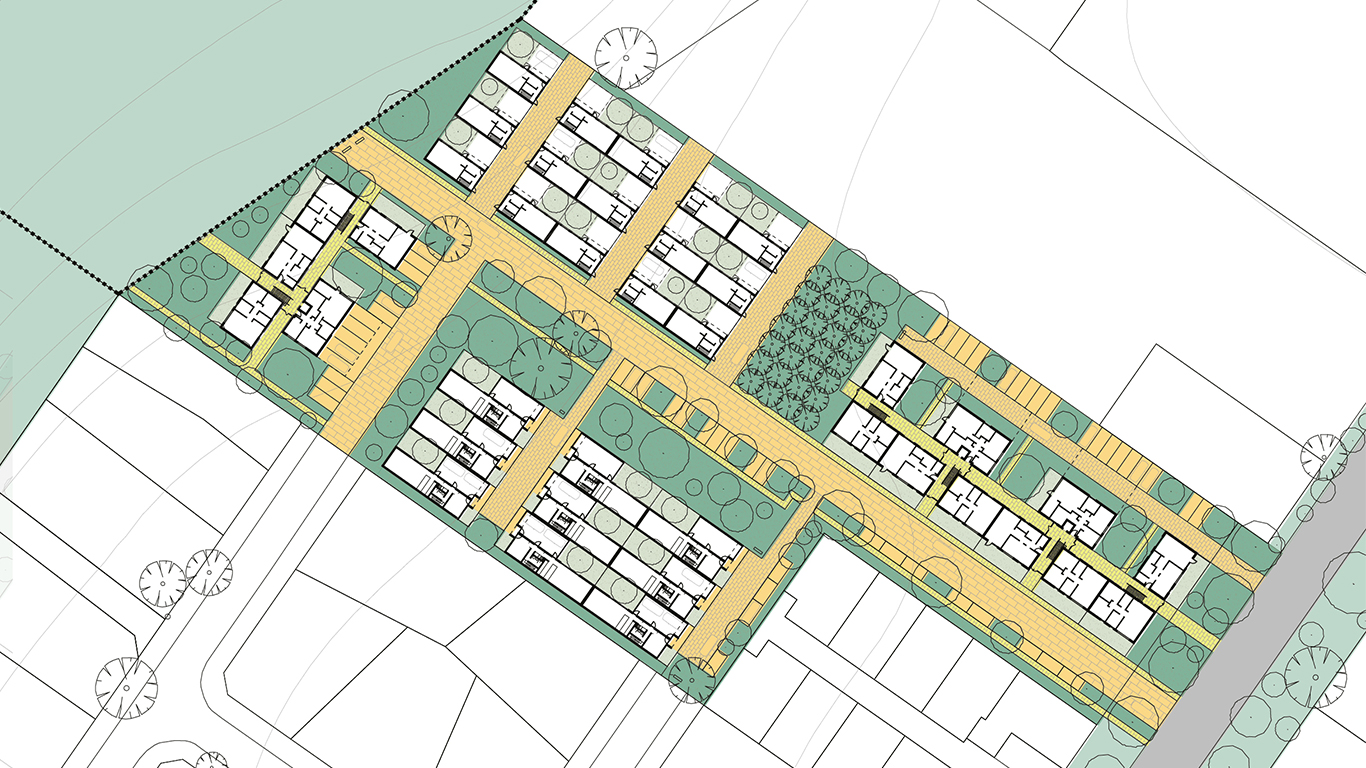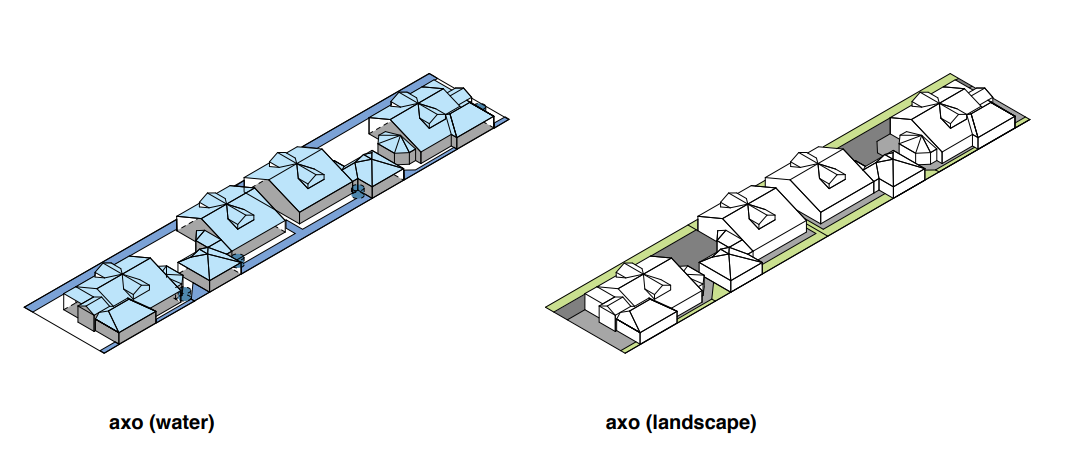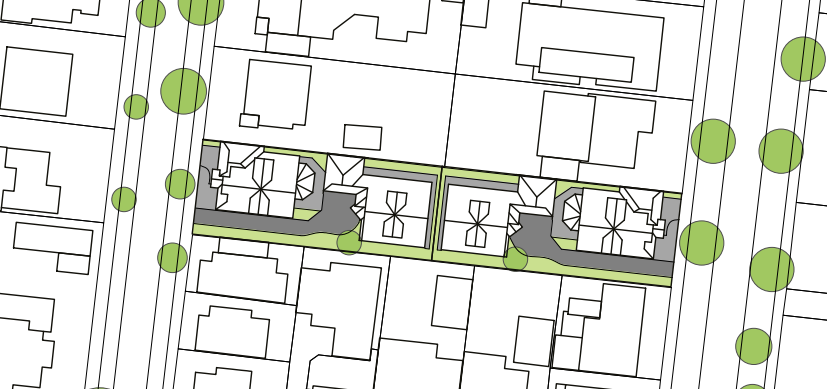New housing designs encourage environmentally friendly infill developments
One of the major outputs of the CRCWSC’s Integrated Research Project 4 (IRP4—Water sensitive outcomes for infill developments) is the Infill Typologies Catalogue, which contains water sensitive housing designs for infill developments. We’ve now released the final version of the catalogue, which reflects extensive consultation, feedback and evaluation of the housing designs.
Infill development is expected to be a significant issue in most major cities in coming decades, as cities balance growing urban populations against higher community expectations about protecting the environment and maintaining amenity. Currently, many infill developments that support higher density communities do so at significant cost to the environment, negatively affecting water flows and efficiency, liveability and amenity.
That’s where the IRP4 Infill Typologies Catalogue comes in. It contains a range of housing typologies that support higher urban densities while at the same time enhancing environmental performance. These efficient and compact housing designs provide more outdoor space and tree canopy area, and also allow for more stormwater infiltration. In doing so, the designs can actually reduce overall water and energy demand, and mitigate the increases in urban heat associated with higher urban density.

The designs contained in the catalogue reflect four key design principles:
- Access to quality outdoor public space
- Access to quality outdoor communal space
- Access to quality outdoor private space
- Dwelling amenity and function.
Designs are presented for three scales of project, which means no matter the size of the project, there is a housing design that suits:
- Small scale infill developments with 2–6 dwelling and some communal outdoor space
- Courtyard, Terrace, Townhouse (Category 1)
- Medium scale infill developments, with 6–20 units and significant communal outdoor space
- Stacked, Cluster (Category 2)
- ‘Walk up’ Apartments (Category 3)
- Mid-rise Apartment Buildings (Category 4)
- Large scale infill developments, with more than 20 dwellings and significant communal and public outdoor space
- Urban spaces (Category 5)
- Precincts (Category 6).

Developing these designs was an iterative process—preparing initial designs, consulting on and evaluating the designs, and then refining the designs. We evaluated the performance of these designs and compared their performance against existing suburban condition and business as usual infill development, using the Infill Performance Evaluation Framework, another IRP4 output. The framework evaluates how urban design and building typologies perform across multiple categories covering architectural and urban space qualities, urban performance and thermal comfort.

Each catalogue entry presents context and floor plans, sections and isometric views, followed by data boxes that include information about occupancy and density rates, water storage capacity, and other data. Diagrams illustrate important spatial information found in the databoxes—for instance, types of outdoor surface, and available area for large canopy trees—represented in different colours and symbols. Diagrams show spatial organisation and function of both indoor and outdoor spaces, and their accessibility and connection, which are used to evaluate qualitative urban and architectural elements relevant for water and thermal performance.