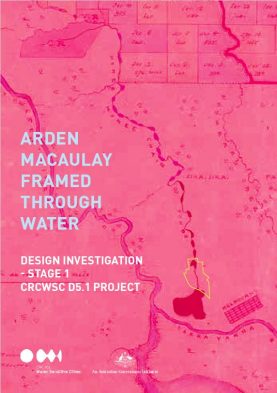Arden Macaulay framed through water: Design investigation, Stage 1
One of a suite of projects in Melbourne, Brisbane, and Perth, the Arden Macaulay Project aims to apply a water ‘lens’ to redeveloping Arden Macaulay, an old industrial brownfield site rezoned to enable high-density housing and other mixed uses, and which will enjoy significant infrastructure investment including a new train station.
This booklet records the first of three stages of the Arden Macaulay Precinct Design Investigation. Outcomes include a series of layered GIS maps showing Arden Macaulay and its catchment’s variable water conditions (from pre-European times to the present day); material about Melbourne’s lowlands; and the outcomes of stakeholder workshops, combined with design synthesis that envisions and analyses potential change scenarios.
