Josh's House
Contact
Insight:
Project description
Consisting of two dwellings, the project aims to demonstrate that high performance water sensitive and energy efficient homes can be built at a comparable cost and timeframe to regular houses.
The homes have achieved a 10 Star NatHERS rating, they are net energy exporters and they optimise the collection and recycling of water. The landscaping for the property includes food production, shading and play spaces. The interiors incorporate ‘Healthy Homes’ (indoor air quality) and ‘Liveable Homes’ (universal access) principles. The dwellings also achieved HIA GreenSmart accreditation.
Josh's House Top Down
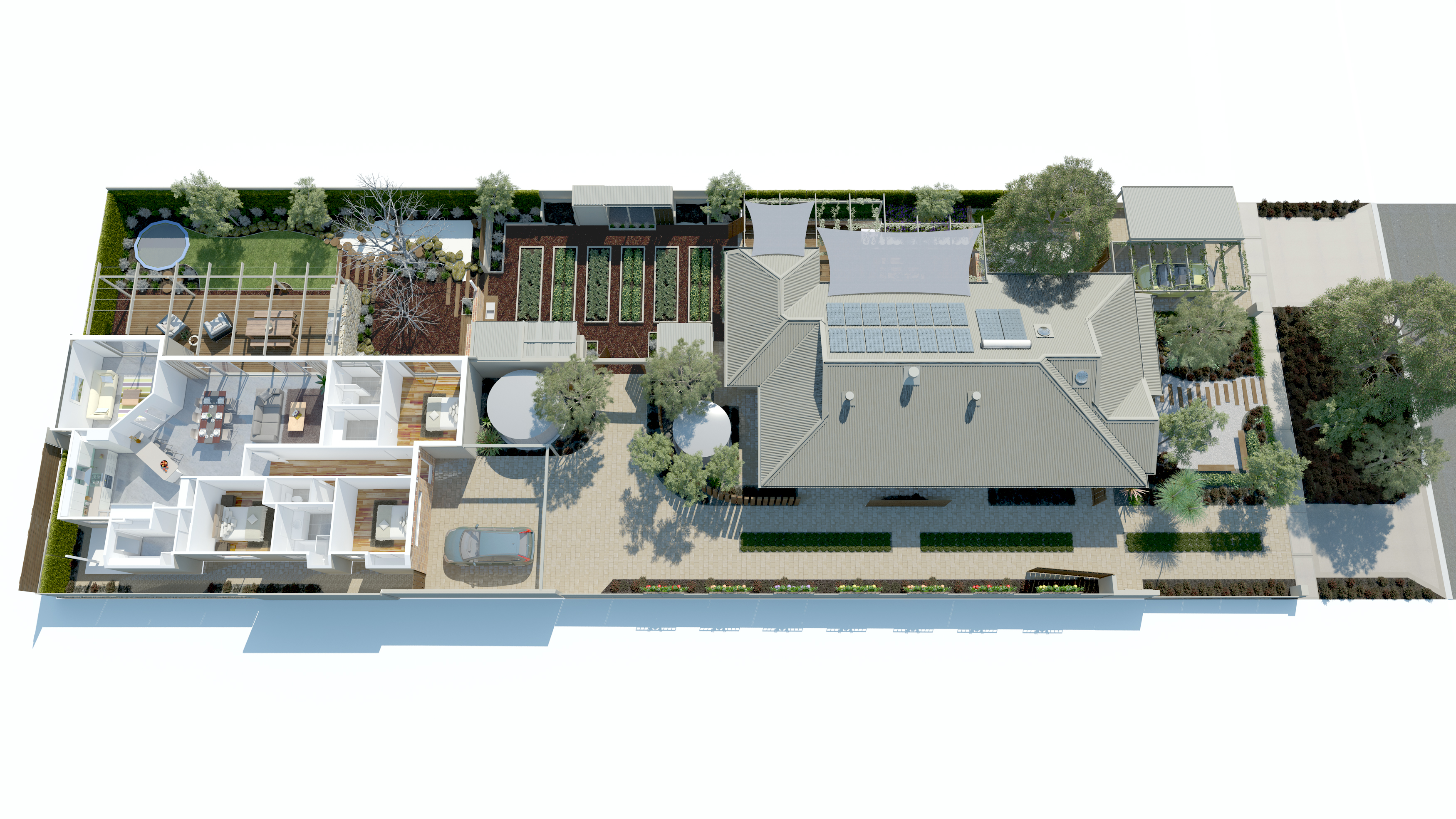
The drivers
Josh Byrne built his own sustainable family home with ambitions to prove:
- Resource efficient homes are an available and viable option: Josh’s House set out to prove that resource efficient homes can be built at a comparable per square metre cost and timeframe to regular Perth houses.
- There are significant mains water savings to be had at the residential scale through a greater understanding of water supply and use: Using an integrated approach to alternative water supply and water use optimisation, the Josh’s House project aimed to use less than one third of the typical Perth household mains water consumption.
- How a more sensitive approach to residential subdivision can improve both sustainability and liveability: Landscaping that includes natural shading, children’s play spaces and local food production can result in important health and lifestyle benefits.
The innovations
Josh's House is an exemplar of household-scale water sensitive urban design
- Rainwater tanks: Rainwater tanks for each home are used to supply all internal use with connections to mains water providing a back up during dry periods. The front house is fitted with a 12kL tank, and the rear is fitted with a 20kL tank. These tanks meet the demand for internal purposes for approximately eight months of the year. When the tanks run dry, water supply automatically switches to mains water via a mains water backup valve. There are multiple features in the rainwater supply system to ensure potable water standard, including diversion valves, filter meshes, cartridge filters and UV disinfection.
- Rainwater overflow soak wells and diversion valves: The rainwater tanks are fitted with diversion valves and overflow valves to discharge water into soakwells below the driveway to divert the first rains of the season (first flush) and to discharge excess water when the tanks are full.
- Water efficiency fixtures and toilet: The houses are fitted with high efficiency shower heads and tapware, as well as low volume dual flush toilets with integrated hand basins that use basin water to fill the cistern.
- Direct diversion greywater systems: Both houses have direct diversion greywater systems to provide irrigation to selected areas.
- Bore water supply: The productive gardens are watered from a shared bore into the shallow aquifer to supplement the rainwater and greywater, minimising any imported potable water. Bore water makes up 36% of the total annual water use for the houses with abstraction levels based on a sustainable site recharge water balance. (For further detail on bore suitability see section on Transferability).
- Water efficient garden, landscape design and irrigation systems: The outdoor spaces are strategically designed to minimise water demands. Elements include ‘hydrozoning’ (the system of grouping plants based on their common water and
management requirements), substrata surface driplines (to minimise evaporative losses), soil conditioners and water efficient mulch to improve moisture retention of sandy soil. The productive gardens use a state of the art centrally controlled irrigation system that incorporates both soil moisture monitoring and weather monitoring to maximise water efficiency. - Permeable pavements: Gravel pathways and driveways are used in the landscape to allow localised stormwater infiltration. The driveway used a lightweight recycled plastic drainage cell which is covered with coarse gravel.
- ‘Native dampland’: A raingarden/infiltration sink (common to Western Australia coastal sandy plains) is installed in the garden of the front house. The raingarden features native plants in a depressed zone, to ‘make the most of stormwater’. The water from the carport and from veranda downpipes is directed to this feature, which is depressed 600mm from the surface, with free draining sand and subsoil drainage.
Josh's House Water Use Comparison (JBA)
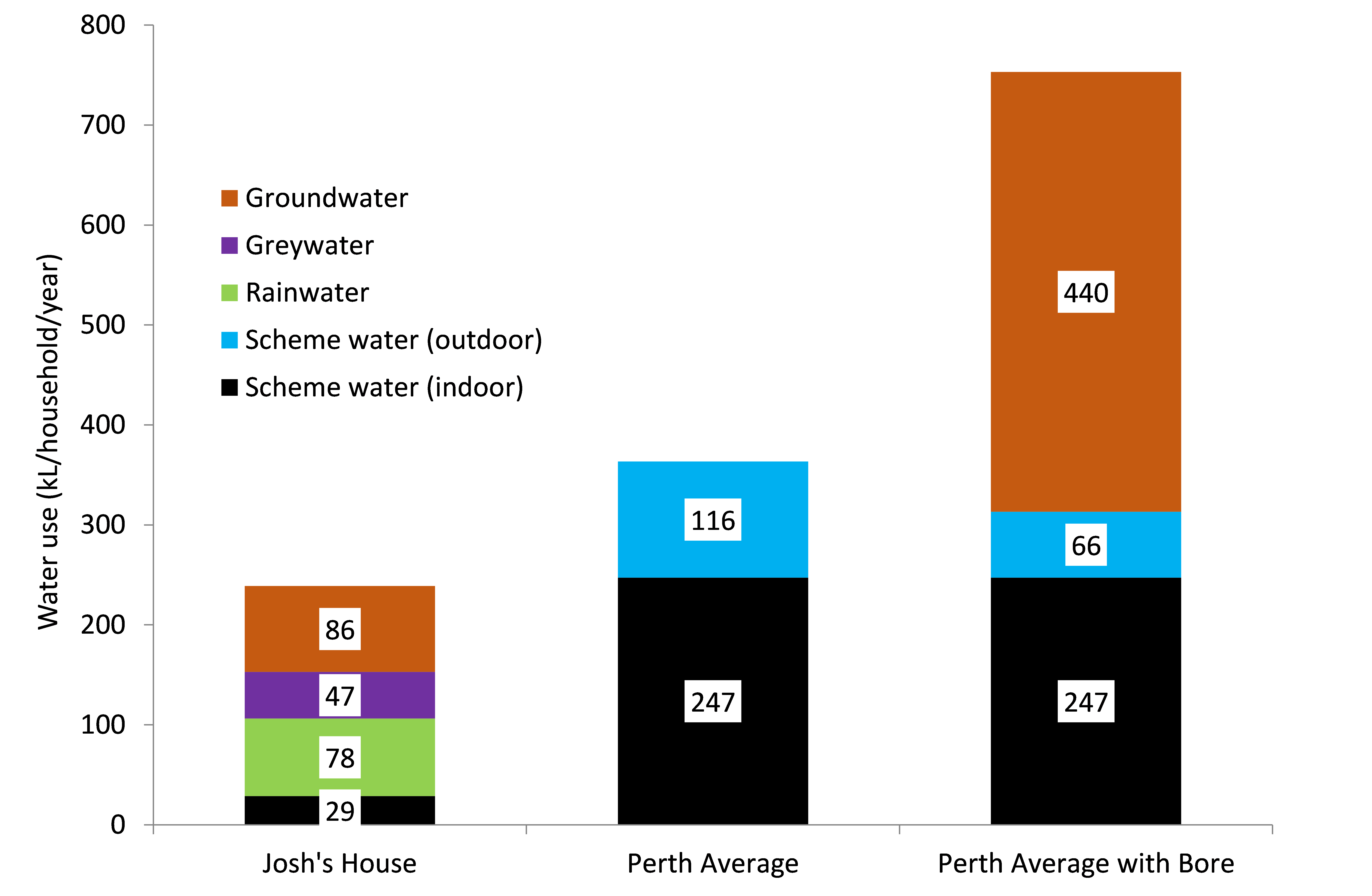
The lessons
- Sustainable homes do not have to cost more, or use non-standard materials: The build cost for Josh’s house was comparable with conventional modern houses and used common building materials. Cost of living expenses are reduced through savings on utility bills.
- Rainwater tanks can be used to provide a large proportion of water supply: The on-site rainwater harvesting system was able to provide most of the water needs of the household, including potable water needs, from April to December.
Transferability
However, the integrated water management strategy for Josh’s House relies on bore water (36% of water use), which irrigates productive gardens. There are many areas across Australia (and elsewhere) where the use of bore water isn’t appropriate (either due to overuse of the bores, or because superficial aquifers are not present at the site). Decisionmakers should check with local and state government departments of environment/land/water to determine whether bores are likely to be suitable for a given site.
Share this
Project stats
Location
Fremantle, WA, Australia
Participants
Josh Byrne & Associates (Co-Designer, Landscape Architects, Sustainability and Communication Consultants)
CRC for Low Carbon Living (Research Partner)
Curtin University Sustainability Policy Institute (Research Partner)
Solar Dwellings (Design Partner)
Highbury Homes (Home Builder)
Water Corporation (Project supporter)
Department of Water and Environmental Regulation (Project supporter)
VaMMedia (Media Partner)
Plus many more. See project page for a full list of project partnerships.
Awards
National Housing Industry Association, GreenSmart Awards
- GreenSmart Water Efficiency.
WA Housing Industry Association, GreenSmart Awards
- GreenSmart Water Efficiency.
- GreenSmart Smart Housing.
Master Builders WA, Housing Excellence Awards
- Waterwise Home.
- Most Liveable Home.
- Excellence In Energy Efficiency.
Green Lifestyle Awards
- Online Eco Info Site.
Topics
Additional information
Contact
The outcomes
 Cities providing ecosystem services
Cities providing ecosystem services

- Native plants: These support urban biodiversity.
- Urban cooling and thermal comfort: Passive solar design means houses do not require airconditioning or heating. The landscaping and gardens also ensure the property minimises contribution to urban heat island effects for the local area. The landscaping is designed to maximise summer shade and winter warmth.
- Reduced pollutant loads and urban runoff: This was achieved through permeability of outdoor space and pavement, and use of rainwater tanks.
 Cities as water supply catchments
Cities as water supply catchments

- Reduced reliance on potable water: The combination of alternative water sources and water efficient fixtures and irrigation design results in 92% less scheme water being used than the local average.
- Lot-scale alternative water sources: The houses use a combination of rainwater tanks, greywater recycling, and bore water to supply their water demands.
- Groundwater recharge: The property is forecast to produce a net annual recharge of 47kL to the superficial aquifer via the rainwater tank, soakwells, permeable pavements and winter dampland soak feature. This helps to ensure the ongoing security of groundwater as a water resource.
 Cities comprising water sensitive communities
Cities comprising water sensitive communities

- Educating communities: The design, construction and ongoing research through continued environmental monitoring of Josh’s House is publicly available and promoted through Josh Byrne’s media presence. The design and construction plans, factsheets and videos documenting the process are available on the project website.
- Engaging outdoor playspaces: These features promote liveability and engagement with the outdoors within the home environment.
- Engaging in water sensitive behaviours: Josh’s House is installed with monitoring equipment to report detailed water and electricity use, which enables the residents to monitor and adjust their water use behaviours.
Business case
Costs
Capital cost:
- Bore, pump and controls: $2,500*.
Levelised cost of water over 20 year period $1.95/kL:
- Greywater diversion device and associated plumbing: $3,950.
- Dripline irrigation component: typically $10/m2.
Levelised cost of water over 20 year period: $7.38/kL**:
- Tank: $4,200.
- Pump, mains water backup valve, filtration, UV disinfection unit: $5,000.
- Pressure tank: $200.
- Labour for plumbing: $5,000
Levelised cost of water over 20 year period: $14.29/kL**
Benefits
- Alternative supplies plus efficiency measures reduced water bills by $542.15 per year, which is a 92% reduction in mains water use compared with the average Perth home. This is complemented by electricity bills savings of $1,800 a year.
Reduced bills
- Productive gardens provide healthy produce and savings to the households.
- Restriction free irrigation source (greywater only) supports lush, cooling landscaping around the homes.
- Reduced sewer flows could mean potential future utility service fee savings, under future policy settings.
- Reduced mains water demand could mean potential future utility service fee savings, under future policy settings.
Reduced CO2 emissions
- Locally sourced low energy intensity water source.
** The low water consumption rates at Josh's House result in relatively high cost per kilolitre values. Perversely, the high the consumption, the lower the per kilolitre value.
Interested in this solution?
We partner with small and large companies, government and industry in Australia and around the world.
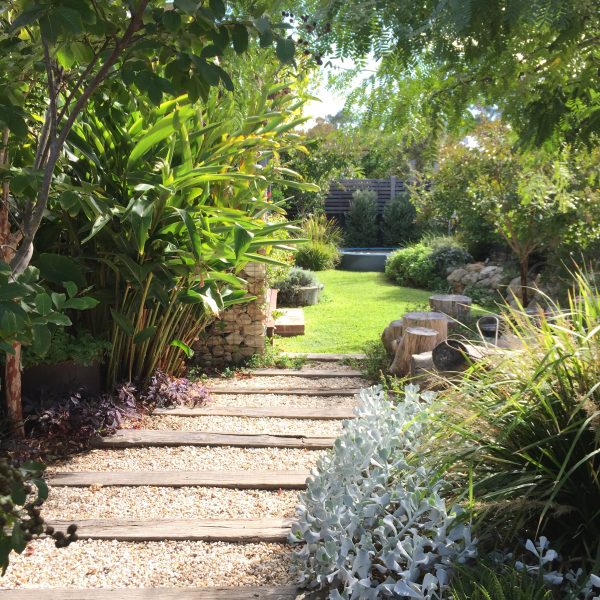
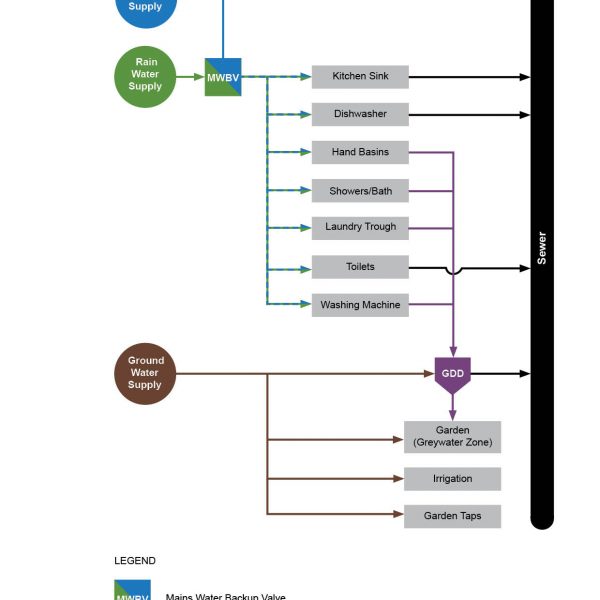
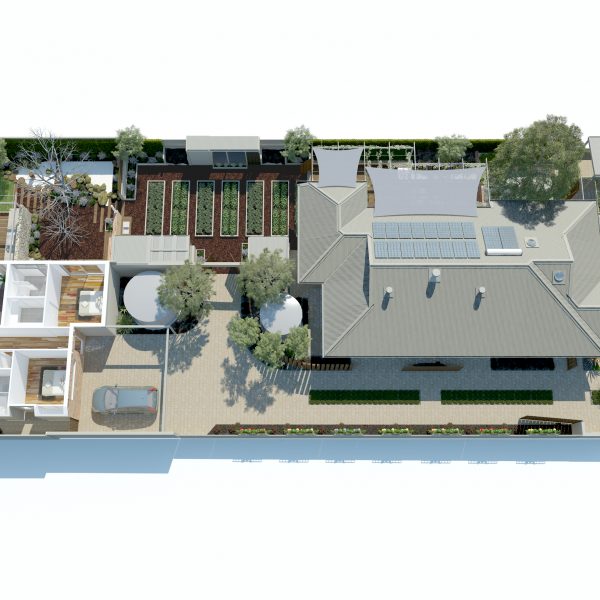
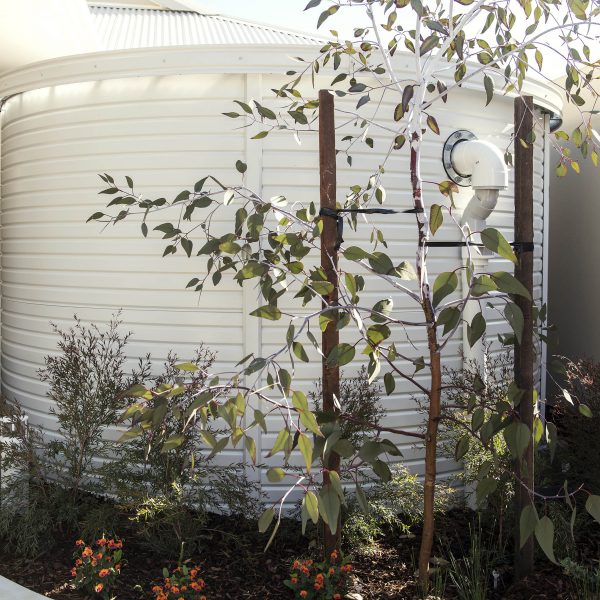
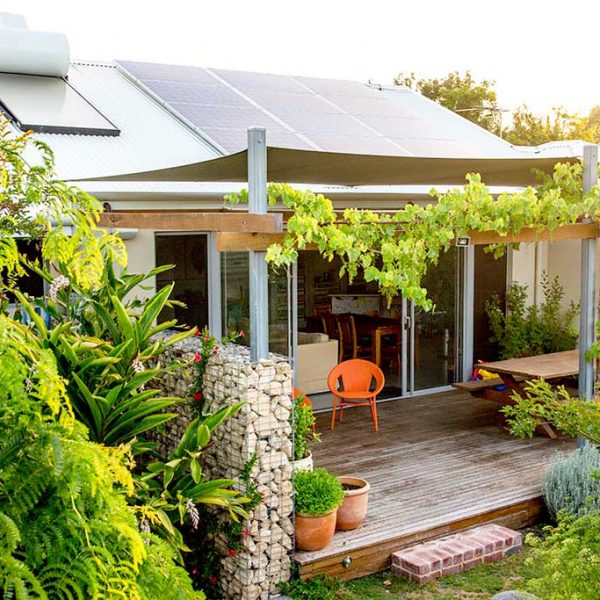
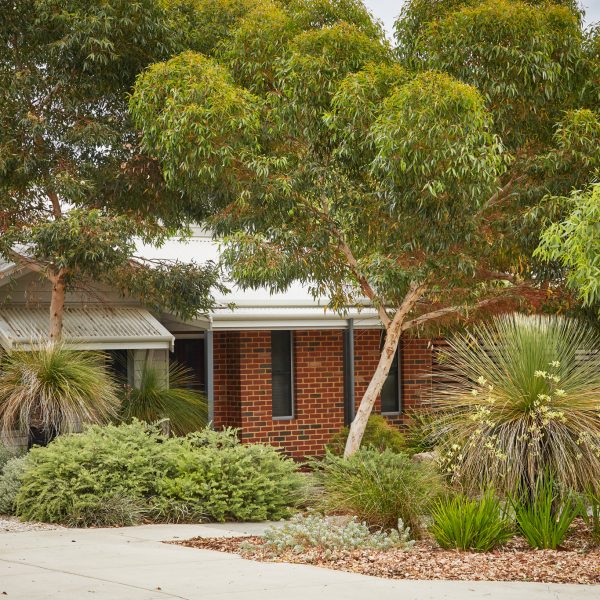
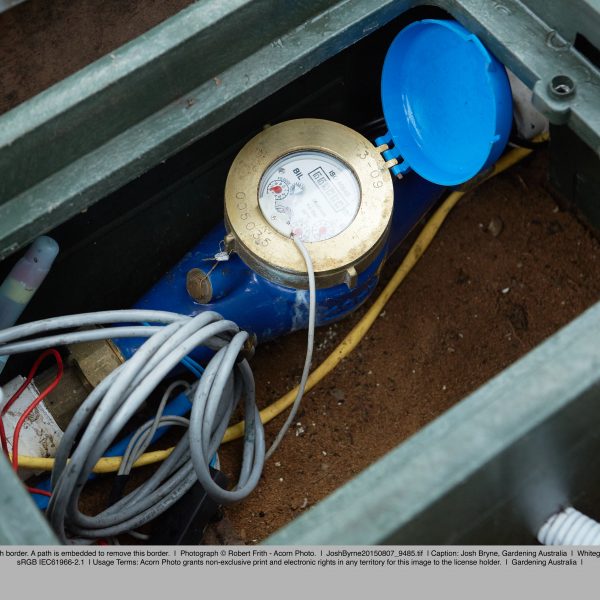
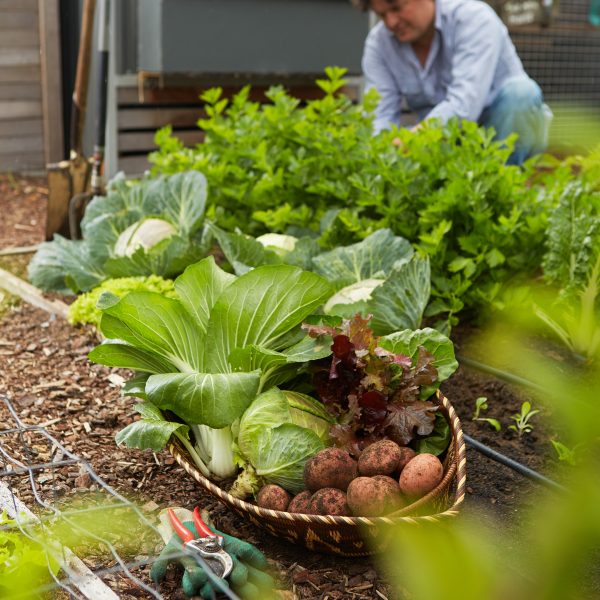
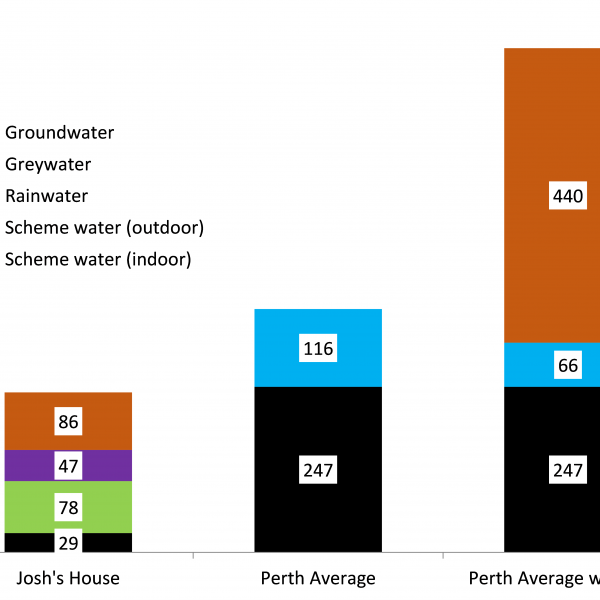
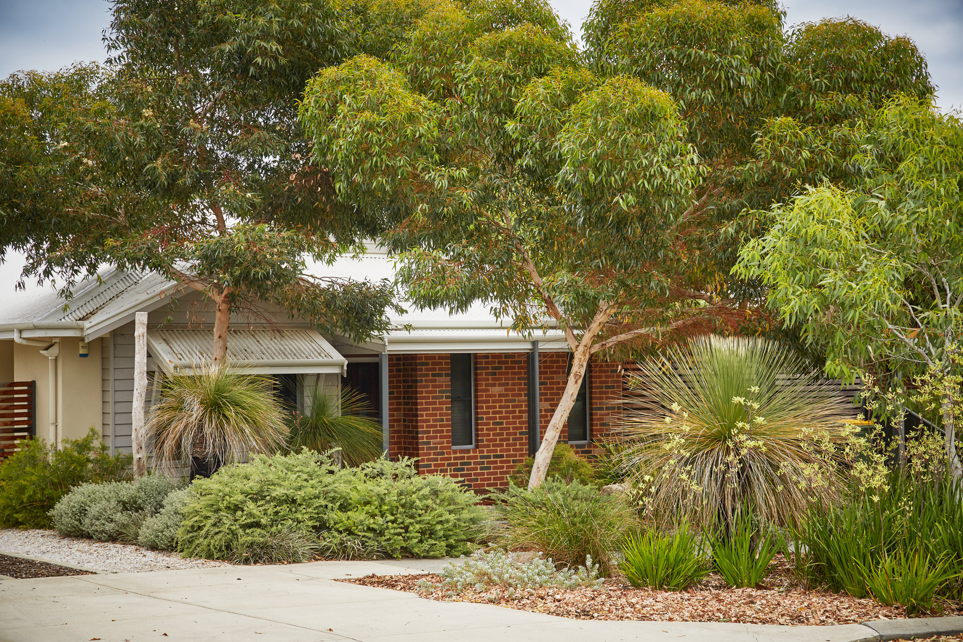
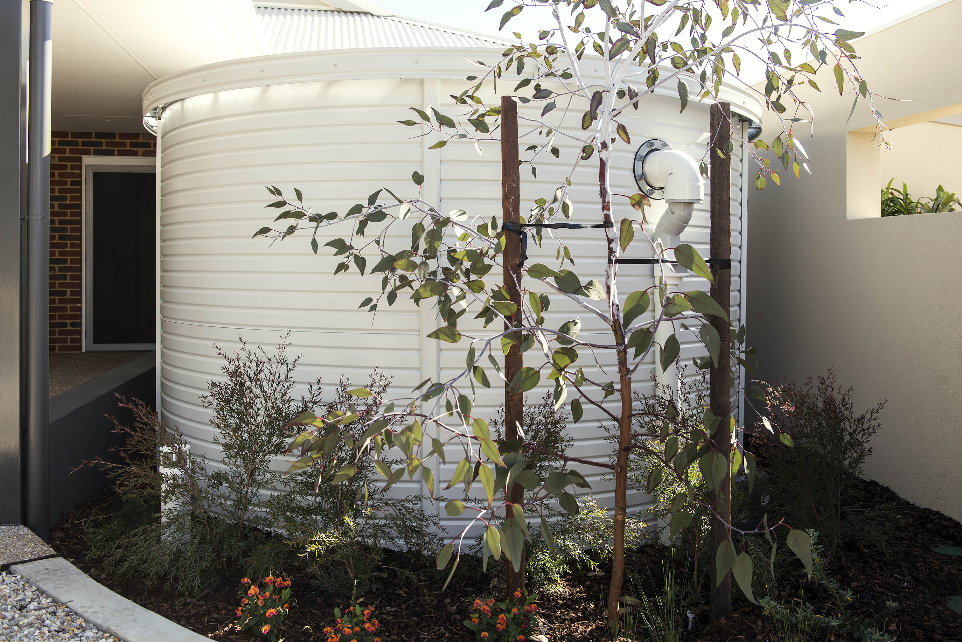
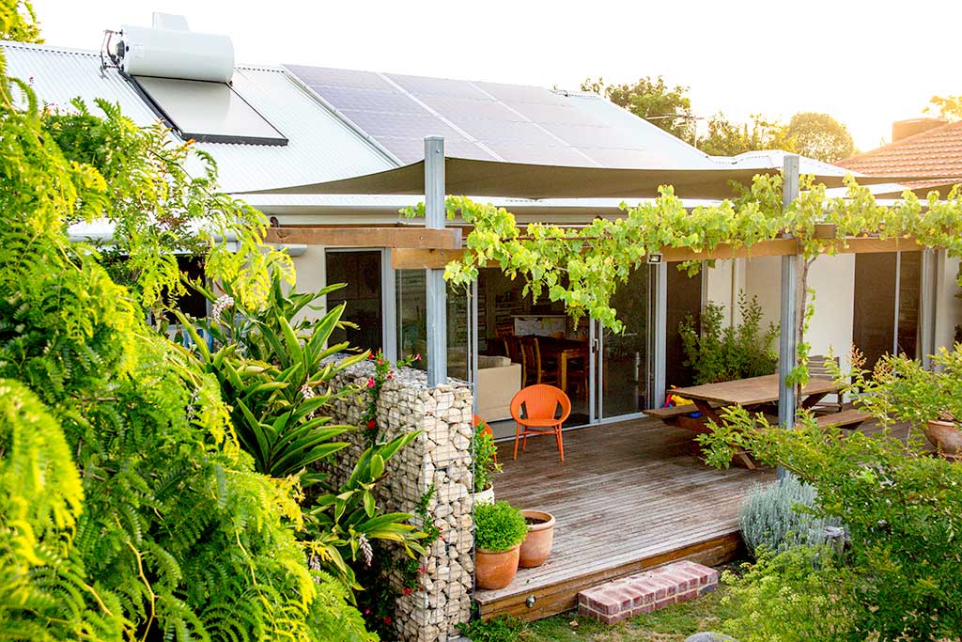
Comments