One Central Park green walls
Contact
Insight:
Large green walls integrated into building design and irrigated with recycled water
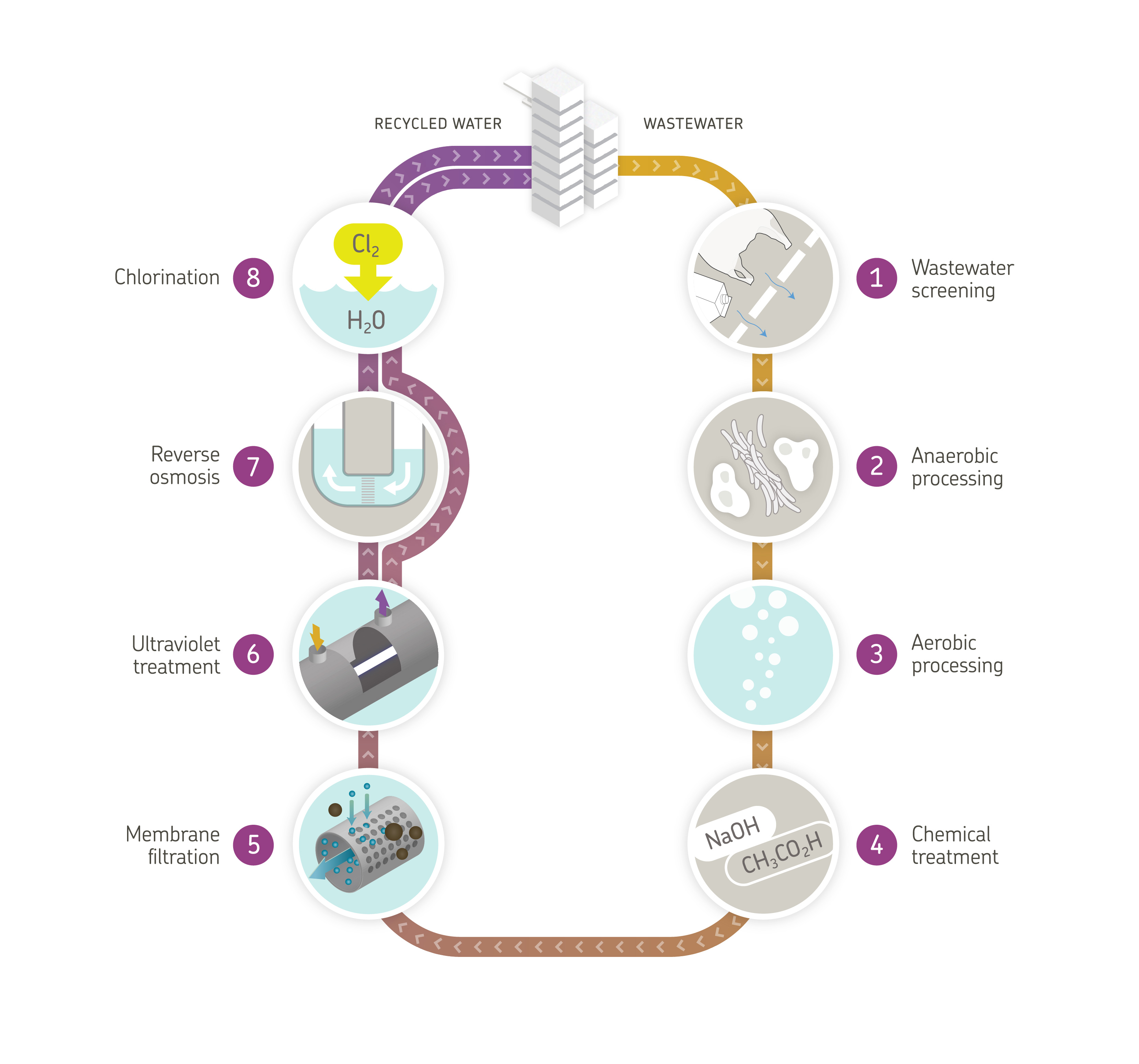
The drivers
Raise the bar for sustainable living using ‘green technologies’ in a high density urban development
-
Achieve a minimum 5 Green Star rating for each building
-
Become Australia’s greenest and most self-sufficient mixed-use urban development
-
Show how nature can be integrated into urban development and densely populated areas
The innovations
Largest green walls in the southern hemisphere irrigated with locally treated wastewater
-
Living architecture – Inclusion of vertical walls and horizontal planter boxes with steel cables that allow vegetation to grown up and down the building. These vertical gardens cover 2 towers at Central Park.
-
Soilless gardens – The design of the vegetated walls have no soil and plants grow instead within a special felt material. The horizontal planter boxes do contain some soil but other products are also used to reduce the weight and improve drainage. Ensuring these gardens are light weight enables more of them to be included without compromising the structural integrity of the buildings.
-
Understanding the design requirements – Extensive engineering, modelling and wind tunnel studies were undertaken to understand the impact of the extensive and tall cable and vine/climber system on both the building design and plant survival.
-
Plant selection – As well as a high diversity of plants, plants that were suitable for the façade climates were also chosen. This included plants with smaller leaves that are more resistant to the wind. Species with longer stems and bigger flowers were not suitable for the proposed design.
-
Low maintenance – To reduce maintenance requirements, a very diverse selection of plants was chosen. 350 species were chosen, with 250 of these being native to Australia. This high level of diversity reduces maintenance because it increases chance of survival and reduces the amount of water, nutrients and pesticides required to achieve global growth of the plants.
-
Recycled water irrigation – Each horizontal and vertical planter is supported by its own irrigation system which is supplied by the on-site recycled water treatment plant. This system uses treated wastewater, local rainwater and stormwater runoff, and groundwater to provide water that is fit for purpose. The system also monitors the environmental conditions. See the Central Park Recycled Water Scheme case study for more information.

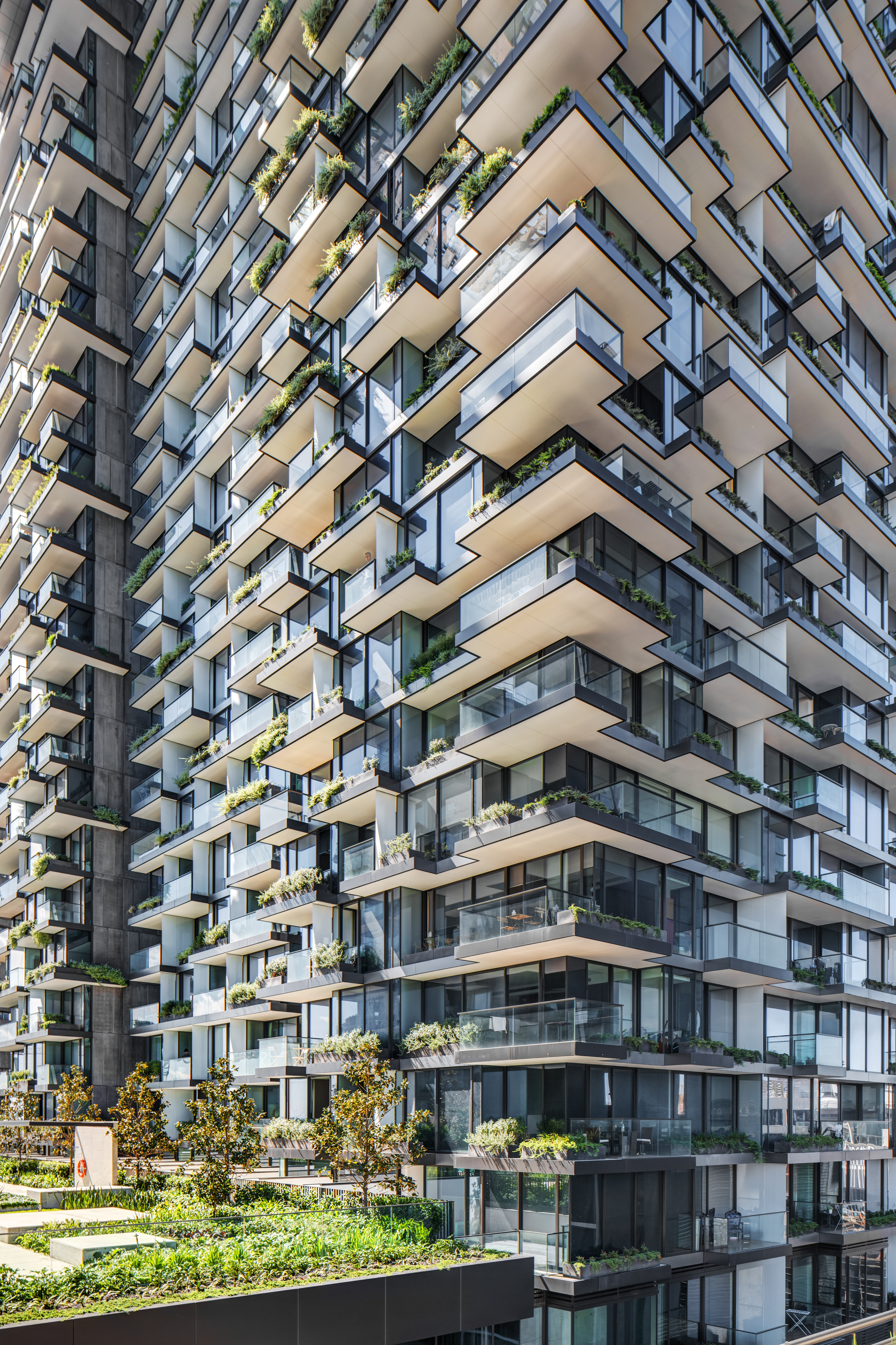
Photos courtesy of Frasers Property Australia and Sekisui House Australia, photography by Murray Fredericks.
The lessons
Privately operated decentralised water management
-
Concept to reality – Many green walls fail to deliver on the intended vision because plants don’t successfully establish. To ensure that the One Central Park vertical gardens could bring the vision to life, plant selection and positioning was critical in the design. Fieldtrips were undertaken to the Blue Mountains, the Royal National Park and Tasmania’s Cradle Mountain to help select suitable plants. The different zones of exposure to wind and sun were identified on the building façade to help position the plants. Information gathered from wind tunnel testing and thermal studies for the buildings also informed the selection of appropriate plants.
-
Operation and maintenance - All plants are planted on common property and maintained by the Body Corporate. A third party is responsible for maintenance and carries out weekly visual inspections from the ground and monthly inspections via a swing stage to inspect plant health and hydration, as well as undertake pruning and replace plants as required. Individual tenants do not have access to the planters and are not directly involved in maintaining the green walls for their own health and safety.
-
Façade design - The vertical garden is a hydroponic system which is 150m tall and therefore the façade and mechanics had to be carefully designed. This had not been attempted successfully elsewhere so required careful design consideration.
Transferability
The use of green walls, such as the ones in One Central Park which are irrigated with recycled wastewater, can be applied in many similar situations across Australia. Plant selection and engineering requirements will depend on the local climate and building design. Including a fit-for-purpose irrigation source is important to ensure green walls are both sustainable and healthy in an Australian climate.
Project stats
Location
Sydney, NSW, Australia
Participants
Awards
Best Tall Building in Asia and Australasia
Best Tall Building in the World
International Green Infrastructure award
Landscape Design award at the Sydney Design awards
LEAF Sustainability award
UDIA award for Design & Innovation and Development of the year
Image Gallery
Topics
Additional information
Contact
The outcomes
 Cities providing ecosystem services
Cities providing ecosystem services

-
Living infrastructure - 23 green walls were integrated into the building façade, totalling 1200m2 of green wall.
-
Urban habitat - The buildings host 350 different plant species, including 250 species native to Australia.
 Cities as water supply catchments
Cities as water supply catchments

-
Recycled irrigation water - Recycled water is treated in the One Central Park development and used to irrigate the green wall. Overflows from irrigation are collected and treated in the on-site recycled water treatment plant.
 Cities comprising water sensitive communities
Cities comprising water sensitive communities

-
Community awareness - Bringing nature into an urban environment helps to improve health and wellbeing.
Business case
| Costs | Benefits |
|
|
Interested in this solution?
We partner with small and large companies, government and industry in Australia and around the world.
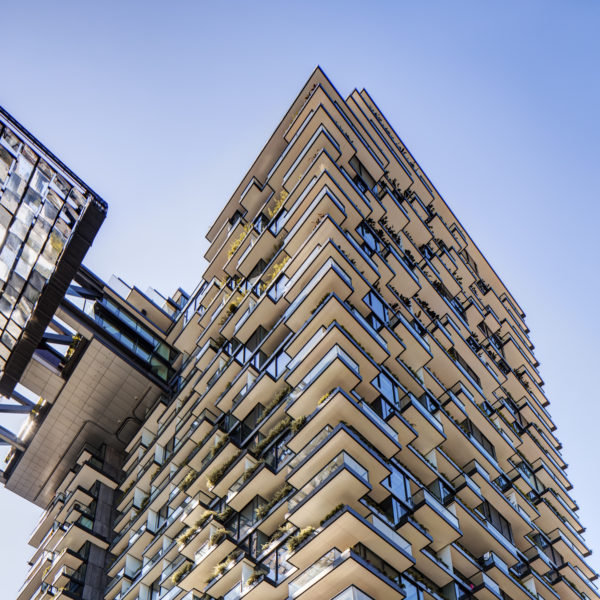
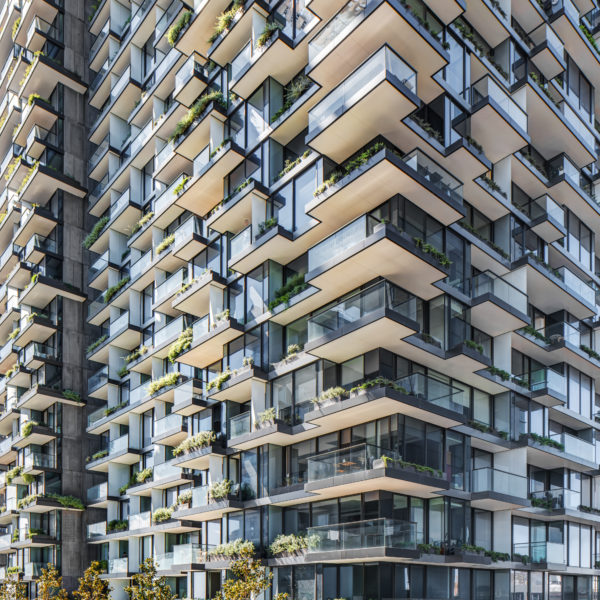
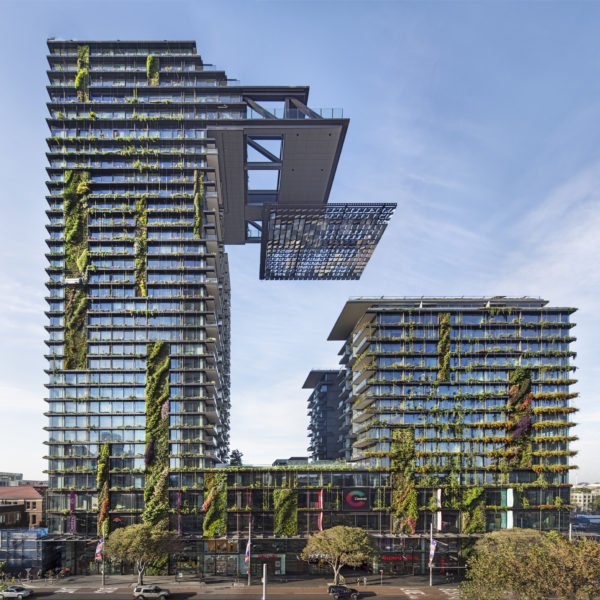
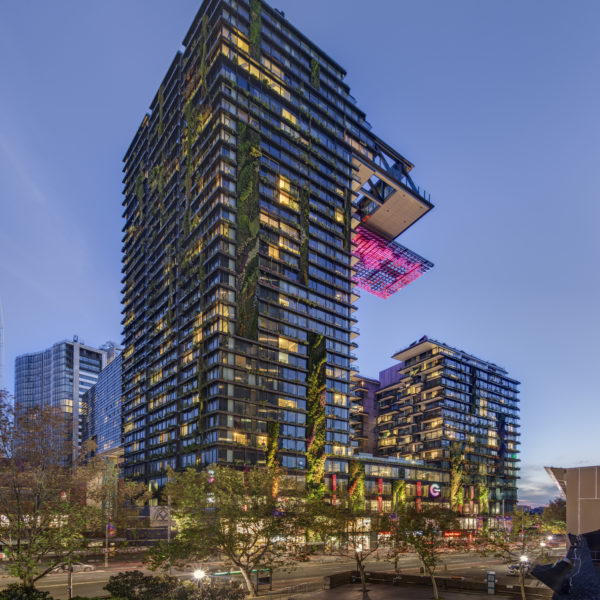
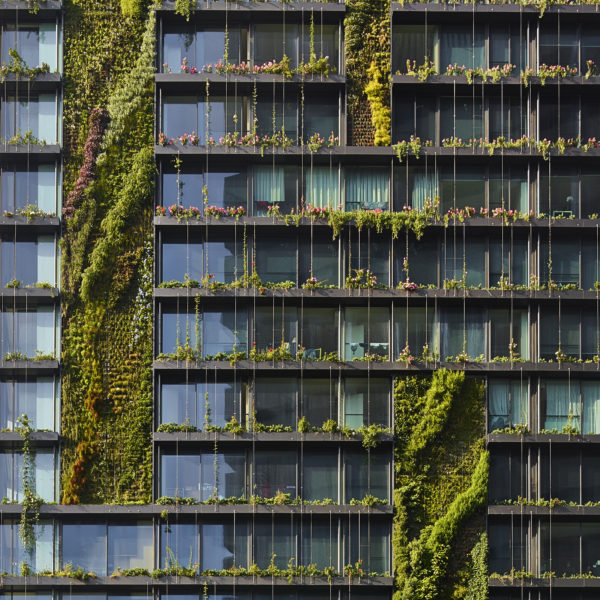
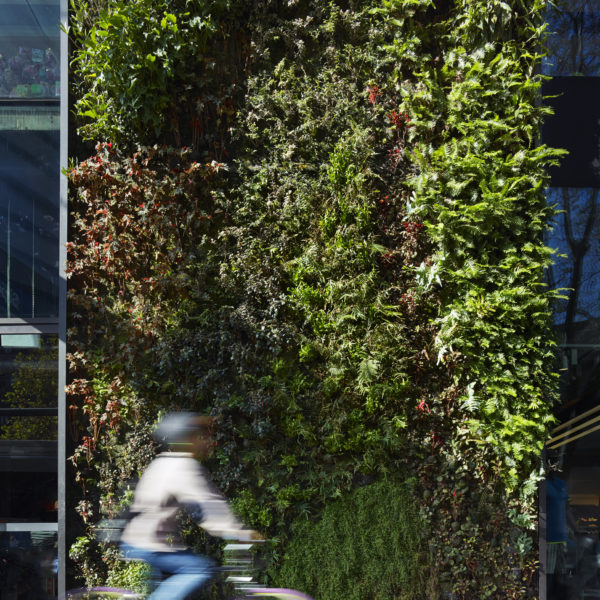
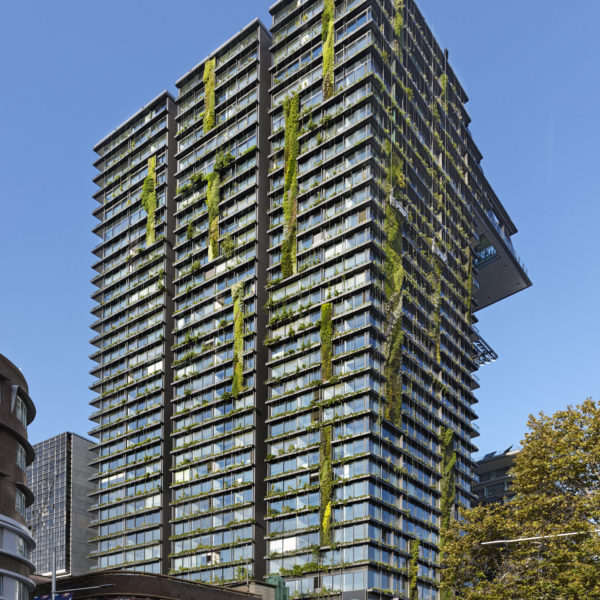
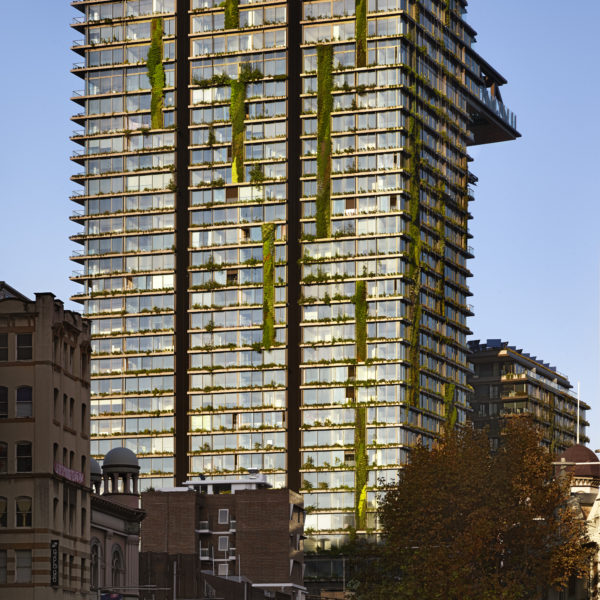
Comments