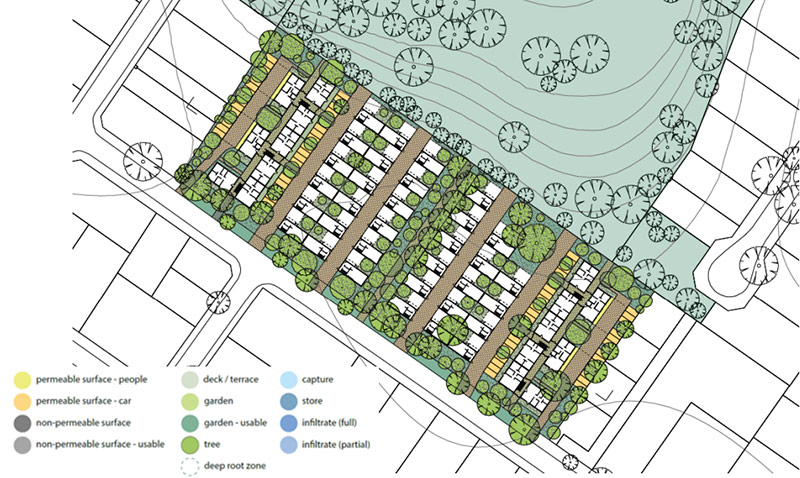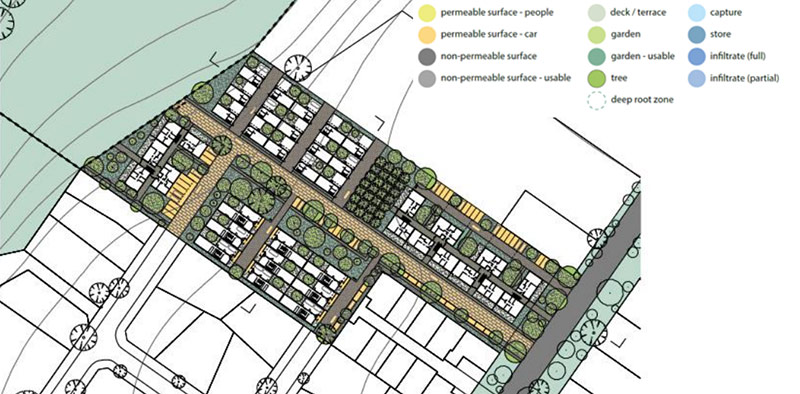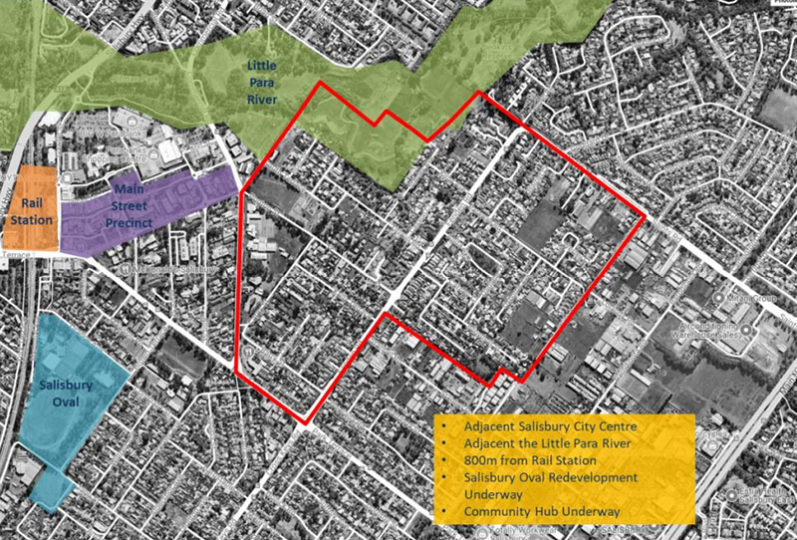Planning for water sensitive infill development: case study of Salisbury East precinct
Contact
Insight:
PROJECT DESCRIPTION
This suburban area is going through urban regeneration. To date, typical infill activity in this area is characterised by dual occupancies, unit and townhouse developments surrounded by highly impervious paving, and is generally devoid of green space in common or private areas.
As an alternative approach to current infill practice, this case study explores the extent to which the South Australian planning system could facilitate water sensitive infill housing typologies within a greener and connected precinct. This approach reflects the City of Salisbury City Plan 2035, which makes a clear connection between the role water plays in the enhancement of canopy cover and urban cooling, and community wellbeing and economic growth.
THE DRIVERS
- Population growth is driving infill development – In recent years, incremental BAU infill development has become an important source of new housing, particularly in older suburbs with larger blocks that can accommodate medium density housing developments such as units and townhouses. This will continue, with more than 9,000 new dwellings needed for an increase in population to 153,520 by 2036.
- Climate change is reducing rainfall and increasing temperatures – The Northern Adelaide region’s annual rainfall is predicted decline by up to 11% and rainfall intensity may increase up to 16%. In addition, temperatures are predicted to rise with annual maximum temperatures, projected to increase by 2.3ºC and minimum temperatures by 2ºC, as well as extreme heat days per year (i.e. days >35ºC) increasing by 76% or the equivalent of 31 days.
THE INNOVATIONS
- Use water sensitive housing typologies that can achieve similar or higher dwelling densities than business-as-usual dwelling typologies.
- Enhance the public realm by retaining existing trees and introducing more vegetation and canopy trees into site plans.
- Increase accessibility and connectivity to public realm green spaces.
- Expand the City of Salisbury’s existing stormwater treatment network.
THE OUTCOMES
- additional planning policies and requirements that specify desired design qualities, including how buildings relate to private green space, streetscapes and neighbouring public realm
- development of design standards and council guidelines, supported by training and capacity building opportunities, to facilitate a consistent approach to policy interpretation and decision making
- stakeholder engagement to raise community and industry awareness and acceptance of WSUD and greening solutions, coupled with collaboration on specific projects to create and implement a shared vision for change
- development of an integrated water management plan for the precinct and surrounding catchment to identify all potential sources of water and how they can contribute to the proposed Salisbury East Precinct Plan
- further feasibility studies and designs for the precinct, such as (a) an economic evaluation of proposed initiatives to inform the development of a compelling business case, and (b) detailed landscape and concept plans to guide the orderly development of the precinct over time.
Project stats
Location
Adelaide, SA, Australia
Dates
2020–2021
Participants
Topics
Contact
Interested in this solution?
We partner with small and large companies, government and industry in Australia and around the world.



Comments