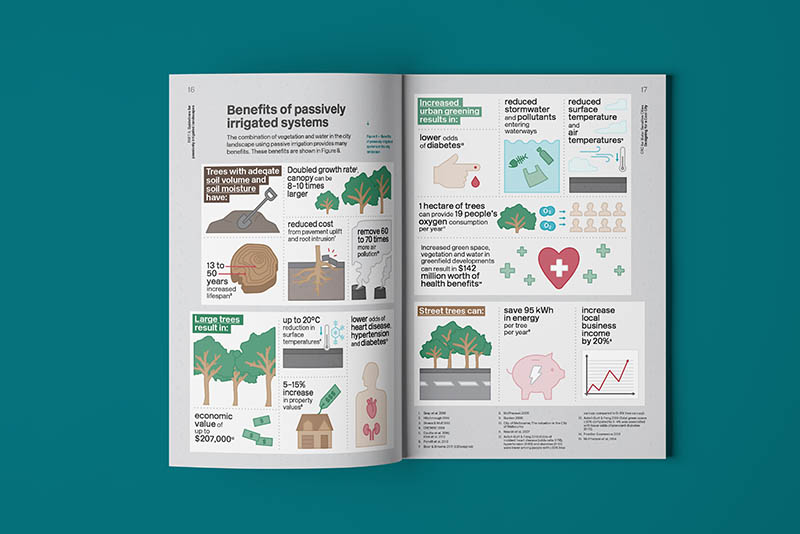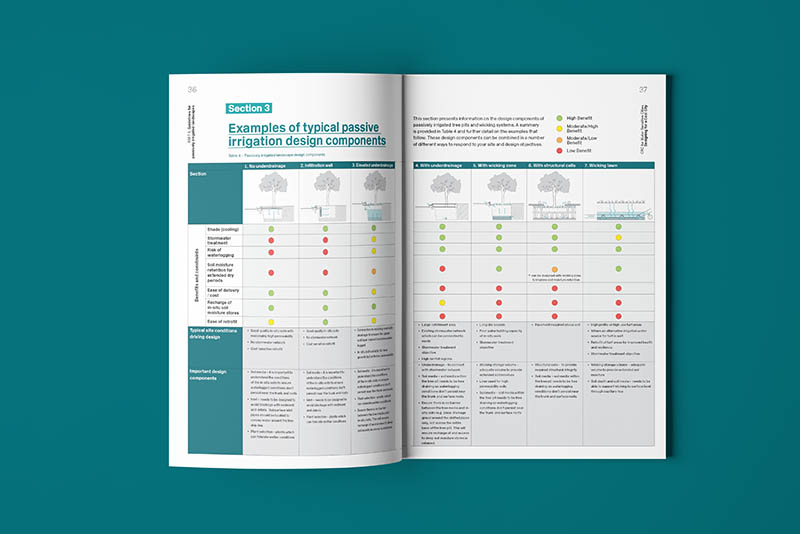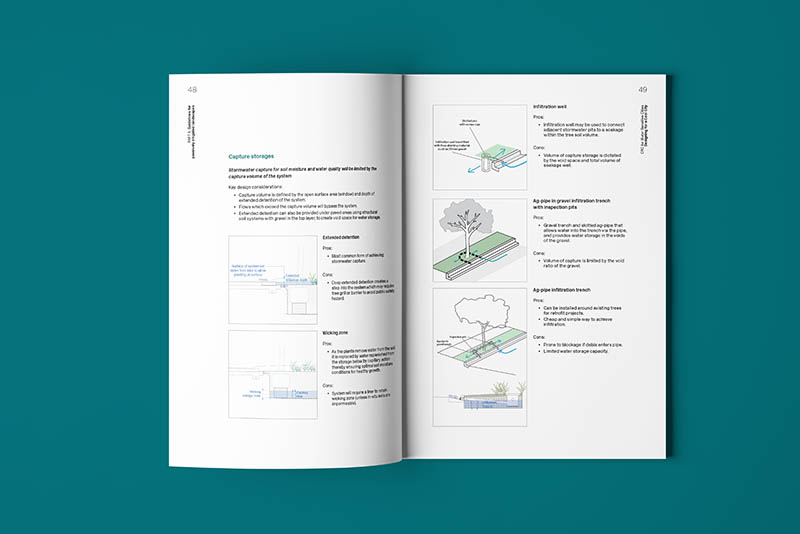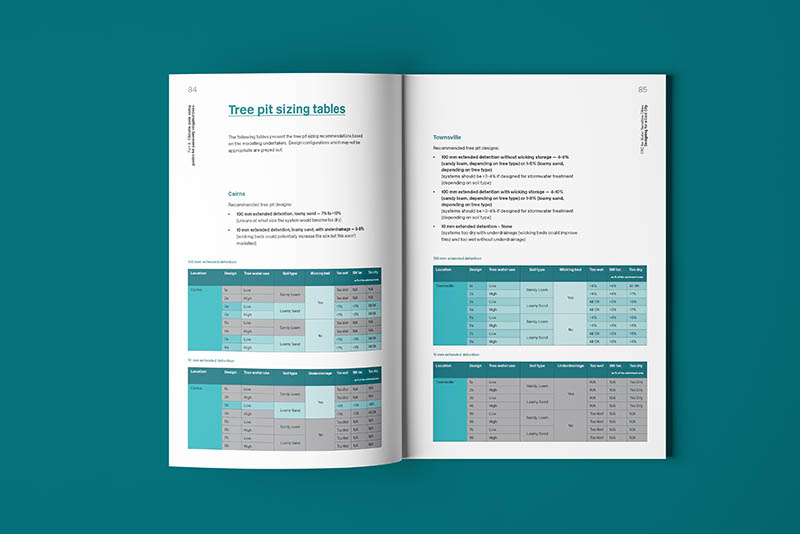New passive irrigation guidelines to cool our cities
We recently explored how vulnerable our cities can be to prolonged hot weather. Cities are prone to heatwaves (the silent killer) because they have less shading, less evapotranspiration and more waste heat from infrastructure and vehicles than regional and rural areas.
We also talked about several CRCWSC collaborative projects that have demonstrated that more green space reduces temperatures in cities, keeping them below heat thresholds that cause deaths. In other words, using water wisely for city cooling can save lives.
Now, we’ve released new guidelines to help make cooler, greener cities a reality—by turning runoff (from roof water and stormwater) into a valuable resource instead of a nuisance.
Designing for a cool city: Guidelines for passively irrigated landscapes
This new resource introduces passive irrigation landscapes—what they are and why they benefit Australian urban environments. The guidelines provide high level advice on how practitioners can design these landscapes to integrate with different streetscapes and settings. They also look at key considerations for construction and maintenance.
The resource is in two parts: the guidelines (Part A), and climatic zone sizing guides for passively irrigated trees (Part B). Part A helps users to include passively irrigated landscape features in the urban design process, and navigate projects from early identification to concept design. Part B gives extra information on the soil moisture modelling of tree pits and provides tree pit sizing guides for areas across Australia where this modelling was undertaken.
The guidelines, drawing on CRCWSC research and prepared by CRCWSC partner E2DesignLab, aim to:
- increase industry awareness of passively irrigated systems
- identify opportunities for incorporating passively irrigated landscapes
- increase industry capacity to deliver these systems successfully.
Landscape architects, urban designers and planners, water sensitive urban design (WSUD) specialists, civil engineers, road designers and local government authorities will find the guidelines useful.
What is passive irrigation and how does it cool our cities?
Passive irrigation basically means self-watering. The approach uses gravity to get water to where it is needed to irrigate vegetation and hydrate our landscapes.
Passive irrigation systems direct runoff from rain events (roof water and stormwater) to landscapes, at either the surface (where the water infiltrates vertically down through the soil) or through subsurface systems that recharge soil moisture at depth where plant roots can access it.
The value of self-watering systems to city cooling and greening is clear:
- Passive irrigation helps to sustain plants during dry weather, by providing access to soil moisture stores.
- It provides for lusher and cooler urban forms. Increasing soil moisture and healthy vegetation can help reduce urban heat through evapotranspiration and shade.
- Diverting stormwater into vegetated systems reduces stormwater pollution and discharge volumes, protecting downstream environments from the impacts of urbanisation.
- Runoff is a locally available, low-cost, no-energy water source—and finding alternative water sources is key to creating circular economies, the future for a sustainable, more liveable planet.
What do the guidelines say?
While passive irrigation systems come in many forms, including water sensitive urban design (WSUD) assets such as bioretention, swales and wetlands which are vegetated systems designed to capture and treat stormwater, plenty of technical guidelines already address these assets. Our new guidelines focus on street trees and garden beds, and turfed areas (also called wicking lawns).
Street trees and garden beds are often planted into the verge or in street bump outs and kerb blisters. Turfed areas or wicking lawns include turfed open spaces, sports fields and vegetated garden beds.
Design considerations
Well designed self-watering landscapes consider four factors:
- The project’s objective – Self-watering landscapes can have several objectives. The guidelines focus on urban cooling, but stormwater management objectives may also influence designs. So, a garden bed designed to help manage stormwater may use different soil media, for example, to maximise infiltration.
- The site location – The project’s location will affect its design. High pedestrian traffic settings (like a city plaza or a busy city street) often require paving around the tree pit and a tree grate, for example, while open systems can be used in low pedestrian traffic settings (such as a residential street or a road median strip).
- The site conditions – As well as location, design responses should consider site conditions such as:
- Slope – A slope of less than 2% is ideal (particularly for wicking lawns). A slope of less than 5% is good for trees, but designers should reconsider using passively irrigated trees if the slope is over 8%.
- Aboveground and underground conditions – Designs should consider whether trees will conflict with other infrastructure (such as overhead wires or underground services).
- Sunlight and shade – Limited sunlight (due to shading from buildings or other structures) can stunt tree growth, affect canopy cover and impact the health of turf.
- Safety and sight lines – Design responses should consider sight lines, grade separation, turning radius and speed etc.
- Catchment area and soil moisture – Different levels of soil moisture (which reflects both catchment size and in-situ soil type) will require different design responses. Small catchments are likely to have dry soil conditions, and so may require a wicking zone, additional or alternative irrigation, and drought tolerant species. Large catchments are likely to have wet soil conditions, and so may require free draining soil, ways to restrict flows or reduce the catchment size, and plants that tolerate wet conditions.
To help practitioners understand how these considerations can affect designs, the guidelines give examples of typical passive irrigation systems, covering various settings:
- No underdrainage
- Infiltration well
- Elevated underdrainage
- With underdrainage
- With wicking zone
- With structural cells
- Wicking lawn.
Design catalogue
The design catalogue provides information about the following features:
- Inlet
- Capture storages
- Tree grates
- Underdrainage
- Subsurface storage zone and wicking bed media
- Outlets
- Tree selection
- Soil media
- Structural soil cells
- Impervious liner
- Open systems
- Edge treatment
- Surface treatment
- Energy dissipation.
It describes each design feature, its purpose and key design considerations, plus the different options and their pros and cons.
Tree pit sizing tables
When it comes to passively irrigated landscapes, one size certainly does not fit all.
The climatic zone sizing guide outlines designs that optimise tree health and stormwater management in nine climatic zones. Tree sizing pit guides are available for each climatic zone, and outline a suitable size range based on modelling.
How to interpret results — Townsville tree pit sizing example
The report (table 10) presents the sizing table for Townsville street trees with 100 mm extended detention and underdrainage. Townsville’s low water use trees in a pit with sandy loam soil media and no wicking zone will have suitable soil moisture if they are sized between 4% and 6% of the contributing catchment area. Ideally, they will be sized at 5% to make sure they will not be too dry or too wet and can achieve the local stormwater treatment requirements. If the tree pit is outside of these ideal conditions, practitioners could use other design options to improve the soil moisture conditions (e.g. add a wicking bed or additional irrigation source to address risk of system drying out if sized over 6%).
For tree pits in Townsville with 20 m3 of soil volume, the catchment should be between 330 m2 and 500 m2. To put this in perspective, if trees were placed along each side of a 10 m wide road with two-way crossfall, and only received runoff from the road, trees should be spaced 66–100 m apart to achieve ideal soil moisture conditions through passive irrigation. If spaced more frequently, designers should consider including a wicking bed to improve moisture retention or look for additional water sources to support the tree through dry periods (e.g. additional inflows such as roof runoff or supplementary irrigation).
Other useful features
Designing for a cool city: Guidelines for passively irrigated landscapes is a comprehensive industry resource full of illustrations, photos, and practical examples. It has guidelines for the construction, establishment and maintenance stages of implementing passively irrigated landscapes, including example checklists.
Construction and establishment
The construction and establishment phases are important for ensuring the landscape’s long term survival. Practitioners will need to coordinate activities among the design team and civil and landscape contractors. The guidelines show the relevant construction phases for each design element and give example sign-off forms.
Maintenance
Practitioners must design passively irrigated landscapes to be resilient and robust, by incorporating species that thrive in the local area and under the design conditions. But vegetated systems will require ongoing monitoring and maintenance to make sure they are working as intended (aesthetics will be important in high traffic areas too). Typical maintenance activities include:
- removing organic matter, leaf litter, minor sediment and weeds
- infill planting to achieve plant densities
- pruning
- checking plant health
- making minor surface level adjustments.
Schedule regular checks for more significant corrective maintenance issues too.
Example maintenance checklists are included in the guidelines.
Are the guidelines available now?
Designing for a cool city: Guidelines for passively irrigate landscapes is now available to download and use.
You can listen to Sally Boer and Kim Markwell from E2DesignLab, as they discuss the key features of the guidelines with Mellissa Bradley (SA Regional Manager).
Our thanks to all those involved
We’d like to take this opportunity to thank all those involved in preparing these guidelines, particularly the South Australian and New South Wales regional advisory panels, and Water by Design. Thanks also to the organisations that form the National Capacity Building Network for reviewing the guidelines: Water by Design, New WAterways, Water Sensitive SA, Clearwater and Splash.




