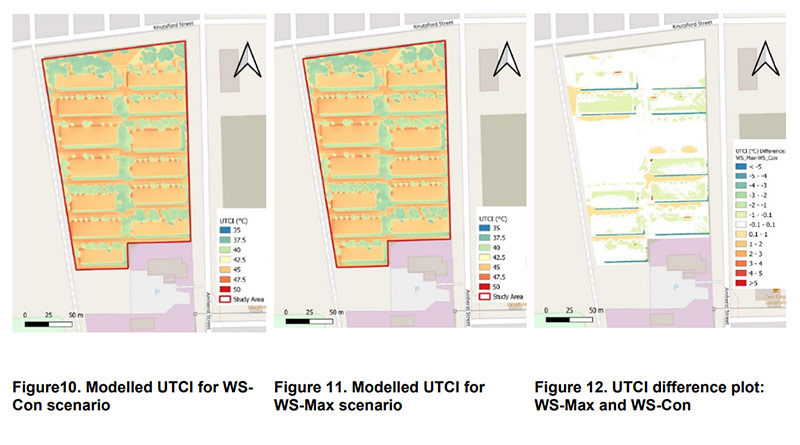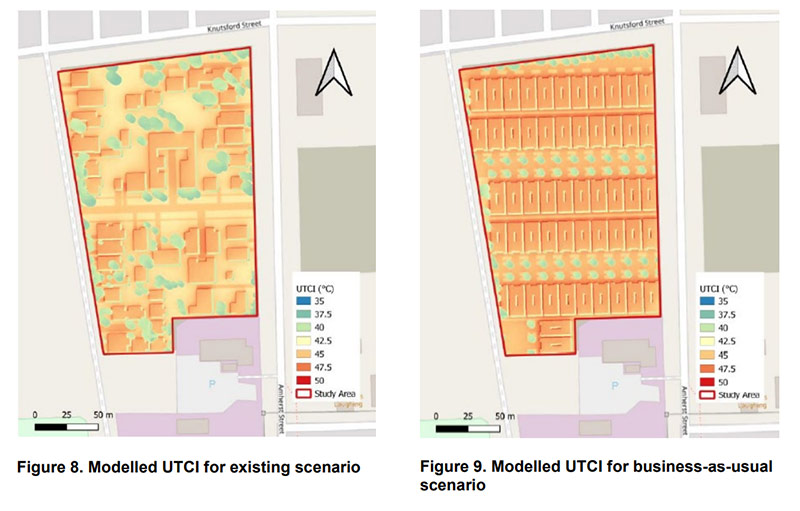Measuring the performance of water sensitive infill development at Knutsford
Contact
Insight:
PROJECT DESCRIPTION
Fremantle has a hot–summer Mediterranean climate, with largely winter-based rainfall ranging from 467 to 861 mm/year. The area has shallow soils on a limestone ridge which poses challenges for traditional drainage via infiltration. The area also has a history of groundwater contamination, which is a legacy of past industrial activity.
The case study examines the performance of three scenarios:
- existing (EX) provides a baseline for measurement and reflects the typical predevelopment state, providing 43 single-storey detached houses on large (approximately 600 m2) lots with a net density of 16 dwellings/ha.
- business as usual (BAU) – common infill building practice comprising single-storey, affordable dwellings, with a large development footprint. This scenario assumes 107 dwellings on the site, with a net dwelling density of 45 dwellings/ha.
- water sensitive (WS) – water sensitive building typologies including apartments, townhouses and warehouse apartments. The WS scenario provides two design variants: WS-Con and WS-Max. The conservative case provides 154 dwellings on the site (81 dwellings/ha), whereas the maximised case has a greater number of stories and provides 200 dwellings (105 dwellings/ha).
THE DRIVERS
A key desired outcome for the project was to improve water security through innovative water servicing that also explores new governance arrangements. This will help create and maintain a green and highly liveable community for a growing population in the context of declining natural water sources.
The development is also proposed to achieve net zero energy use through on-site energy generation.
THE INNOVATIONS
- Water sensitive building typologies comprising high quality design amenity and functionality
- Increased access to open space and canopy trees via a linear open space corridor and increased deep soil zones within individual lots
- Reduced demand on mains water supply by:
- plumbing underground rainwater tanks into dwellings to supply water for non-potable use
- using sewer mining to treat wastewater and supplying fit-for-purpose water for public open space and streetscape irrigation
THE OUTCOMES
- hydrology
- water storage capacity
- water supply and demand
- greening
- urban heat
- architectural and urban space quality.
The analysis produced the following results:
- The WS scenarios should maintain current levels of infiltration (29–30% of rainfall), whereas infiltration will decrease to 11% of rainfall in the BAU scenario due to the significant decrease in pervious surfaces.
- The WS scenarios also perform better for stormwater runoff, which increases significantly from 25% in the existing scenario to 62% in the BAU scenario. With harvesting, storage, and use of rainwater, stormwater runoff can be reduced to around 4%.
- The increased population for both the BAU and WS scenarios will increase water demands. However, supplementary supplies of rainwater and/or recycled wastewater in the WS scenarios reduce the use of imported water.
- The WS scenarios are also expected to perform better than the BAU scenario for architectural and urban space qualities. This result reflects the increased access to all forms of open space (private, public and communal) including canopy trees, and increased amenity and functionality through diversity.
- By reducing the area of hard surface, the WS scenarios result in much cooler streets and communal public open spaces, as well as cooler buildings, when compared with the BAU scenario.
This case study applied the CRCWSC’s INFFEWS BCA Tool to the Knutsford case study to assess the benefits and costs associated with water sensitive infill development, considering design, construction and use. For the hypothetical Knutsford infill development, choosing to develop using the WS-Con scenario over the BAU scenario represents a net present value of $5.2 million and a benefit–cost ratio of 1.49 for the developer.
Project stats
Location
Fremantle, WA, Australia
Dates
2020–2021
Participants
Topics
Contact
Interested in this solution?
We partner with small and large companies, government and industry in Australia and around the world.


Comments